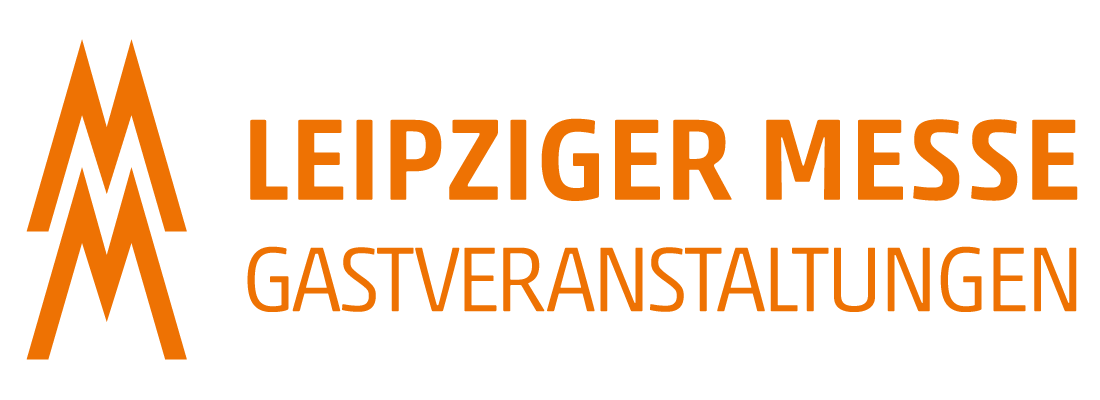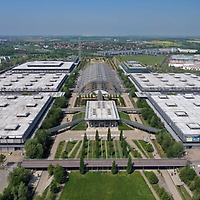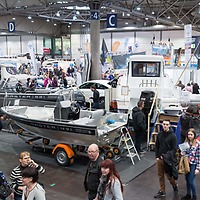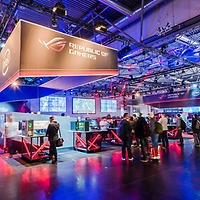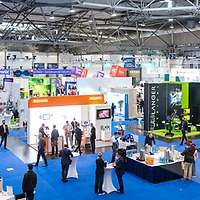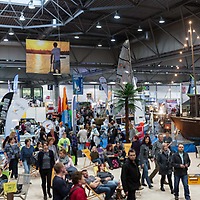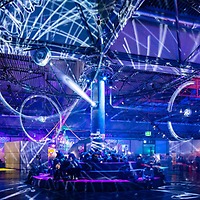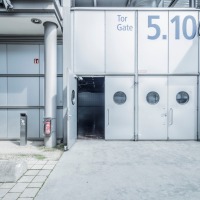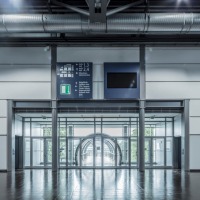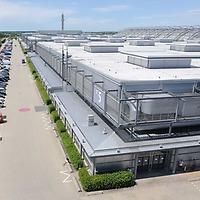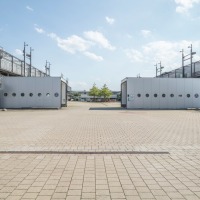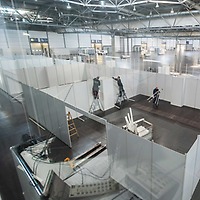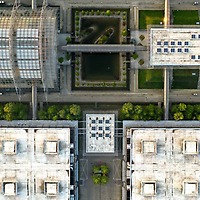Scroll to the top
HALLS 2 TO 5
Features
Gross area 20,500 m² each Length: 144 m, width: 144 m, height: 8 m Standard halls with 37.5 x 37.5 m pillar-free area Natural light and automatic darkening of the hall Parking for 12,500 visitors and 2,000 exhibitors Variable grandstand configurations Media bays (underfloor system) with connections for multimedia and telecommunications, electricity, water/sewage, sprinklers and compressed air Individual power supply: 400V/400A Floor load capacity: 33 kN/m² Partitioning systems for the halls
Details on Halls 2 to 5
General data
Events for up to 13,500 people Facilities and additional rooms: 4 hall restaurants, 2 bistros in each hall, information desk, storage space and additional rooms Parking facilities at the Exhibition Centre Parking for 12,500 visitors Parking for 2,000 exhibitors Parking for 200 trucks Dynamic parking management system Access: A14 motorway "Leipzig Messegelände" exit, A9 motorway "Schkeuditzer Kreuz" exit and A38 motorway "Kreuz Parthenaue" exit. Public transport connections Indoor and outdoor advertising spaces
Technical data
Supporting pillars: 9, indoor area without pillars: 37,5 x 37,5 m Access at ground level via 10 hall gates Mobile partitioning system: Hall partitioning for half or a quarter of the hall Natural light and automatic darkening of the hall (Hall 2), sun protection shades Media bays (underfloor system) with connections for electricity, water/sewage, telecommunications and multimedia as well as sprinklers and compressed air Max. individual power supply: 400 V/400 A Floor load capacity: 33 kN/m² (wheel load: 100 kN) Technical plans/roof support plans in AUTOCAD, dwg/dxf formats Access to the network in all areas of the halls (for telephone, internet, IPTV etc.) Redundant Internet connection with up to 10 Gbit/s in upload and download Full WiFi coverage with high capacity High-speed fibreglass connections with up to 40 Gbit/s

