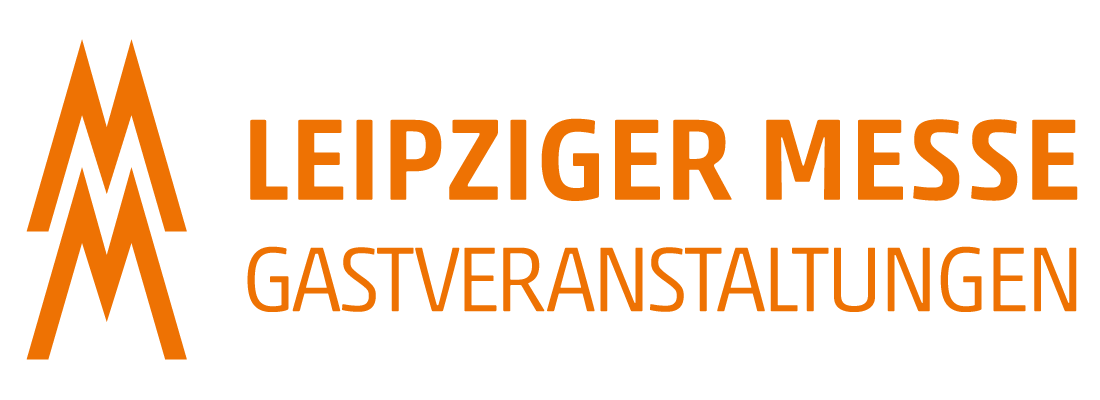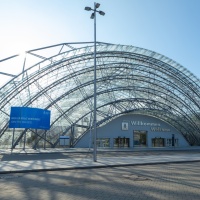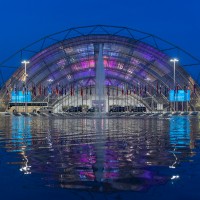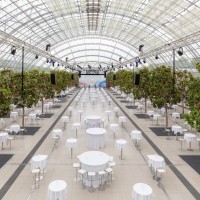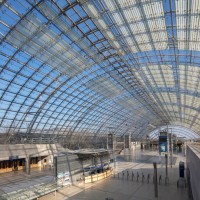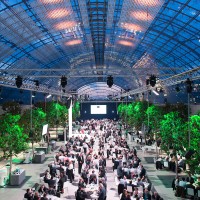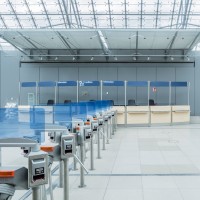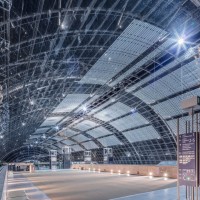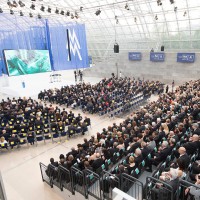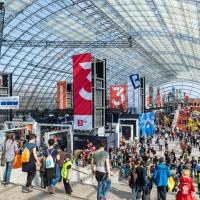THE GLASS HALL

The Leipziger Messe's most prominent landmark is the Glass Hall – Europe's largest all-glass hall. Framed in an imposing steel structure, 25,000 square meters of glass arch over an interior flooded with light. This dome is home to spacious areas, lounge and catering facilities, galleries and an evergreen magnolia avenue. The Glass Hall's open design creates a unique atmosphere within this architectural gem.
Features
- Light-flooded domed hall construction made from glass and steel
- Central entrance and communication area of Leipzig Exhibition Centre (West Entrance), event hall
- Glass walkways serve as connections to the Congress Center Leipzig and the exhibition halls.
Possible Uses for the Glass Hall
- Receptions and balls
- Galas and festive events
- Trade fairs
- Presentations and exhibitions
- Corporate events
- Cultural events
The Glass Hall in Detail
The Glass Hall boasts event areas across two levels: At ground level, you will find the entrance and reception area with a meeting point, a cloakroom, cash desk areas, planning area and magnolia alley. There are gallery spaces one floor above.
General Data
- Events for up to 4,500 people
- Light-flooded domed hall construction made from glass and steel
- Central entrance and communication area of Leipzig Exhibition Centre (West Entrance), event hall
- Rooms are split into event areas on two levels:
- Planning area, mosaic area, magnolia alley and galleries
- Connections to the Congress Center Leipzig and the neighbouring exhibition halls
- Parking facilities at the Exhibition Centre
- Parking for 12,500 visitors
- Parking for 2,000 exhibitors
- Parking for 200 trucks
- Helicopter landing pad
- Access: A14 motorway from the "Leipzig Messegelände" exit,
- A9 motorway from "Schkeuditzer Kreuz" and A38 motorway from "Kreuz Pathenaue"
- Public transport connections
- Designated access for buses/taxis/VIP cars
- Indoor and outdoor advertising spaces
Technical Data
- Glass dome: 25.000 m² of glass
- 2 main hall gates: 4.4 m wide, 4 m high
- 18 side gates: 2.8 m wide, 2.1 m high
- Media outlets with connections for telecommunications & multimedia, water/sewage and electricity
- Full WiFi coverage with high capacity
- Redundant internet connection
- Access to the network in all areas of the halls (for telephone, internet, IPTV etc.)
- High-speed fibreglass connections with up to 40 Gbit/s
- HD television via IP and feed-in of exhibitors' own contents
- Combination of underfloor and convector heating
- Ventilation via roof hatches and side louvres
- Hall floors: concrete/carpets/stainless steel
- Floor load capacity: 20 kN/m² (2 t/m²)
Facilities and Additional Rooms
- VIP- und Business-Lounge
- Büros für Organisations- und Produktionsteams
- Gebetsraum / Raum der Stille
- Still- und Wickelraum
- Räumlichkeit für Kinderbetreuung
- Messeshop
- (Roll-)Treppen und Aufzüge
- Geldautomat
- Café Piacetto
- Lagerraum
- Sanitäreinrichtungen
Hall Measurements
| Facts and Figures on the Glass Hall | |
|---|---|
| Gross area | 19.000 m² |
| Length | 238 m |
| Width | 80 m |
| Highest point | 30 m |
| Maximum number of visitors | 4.500 |
